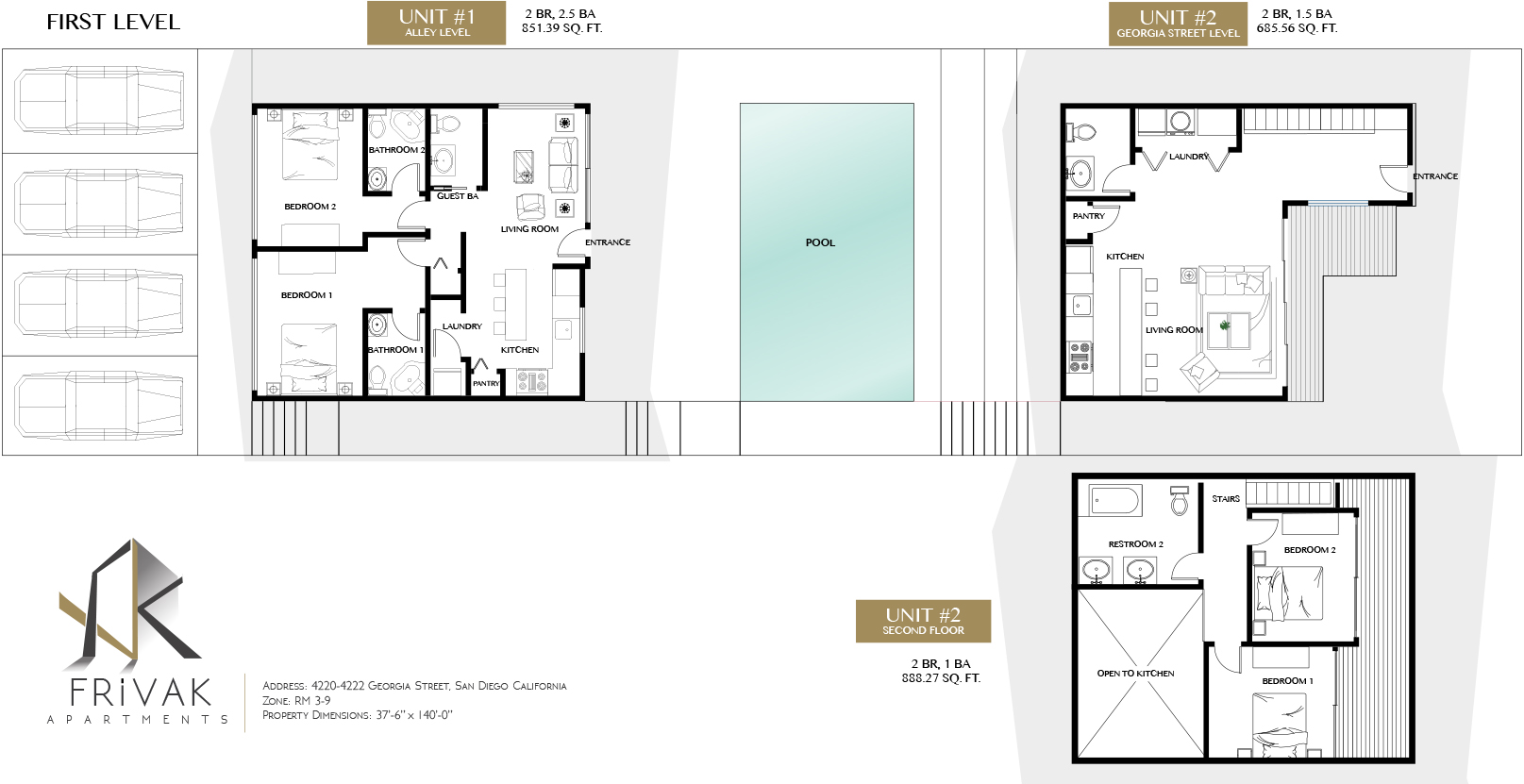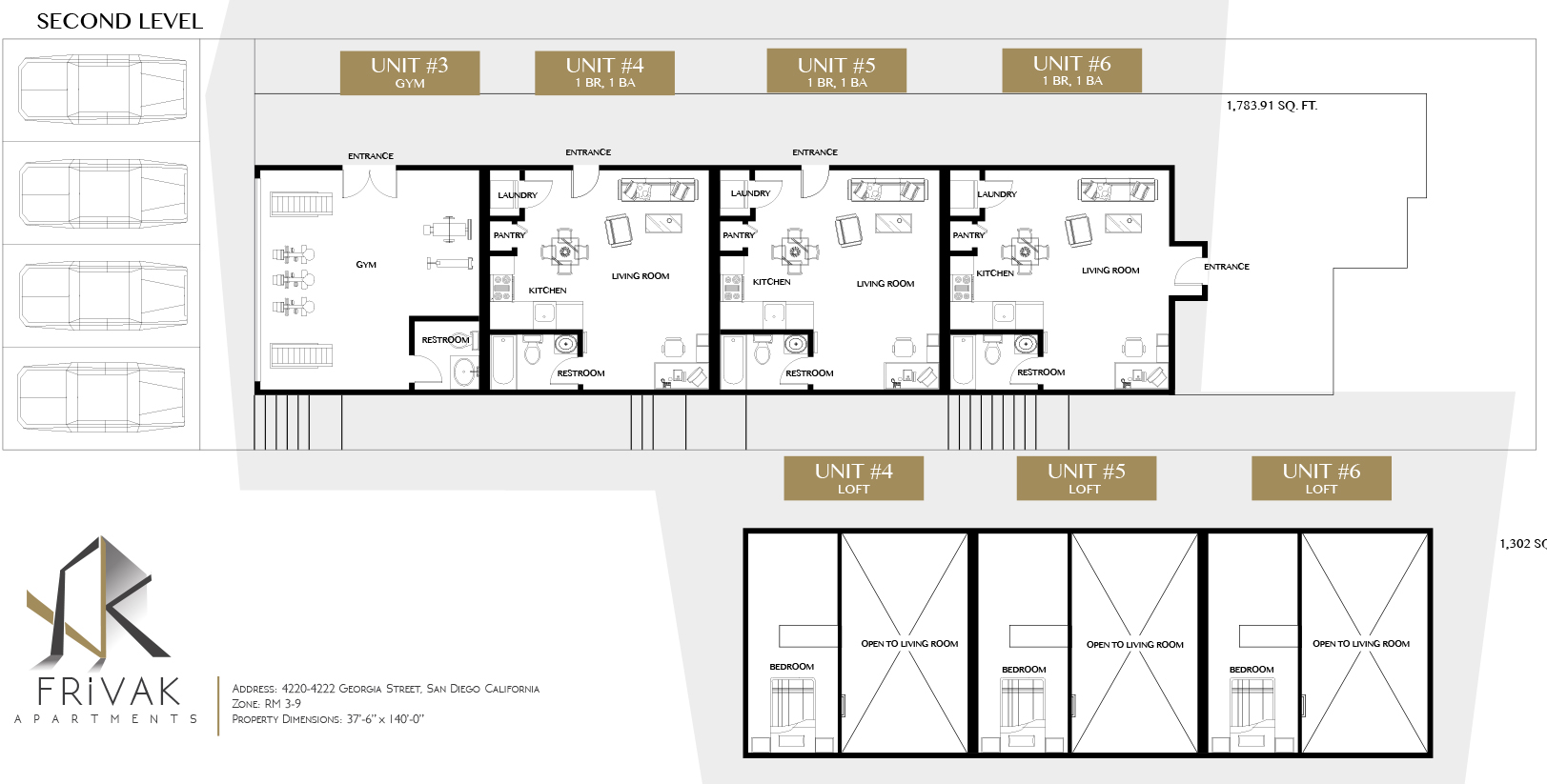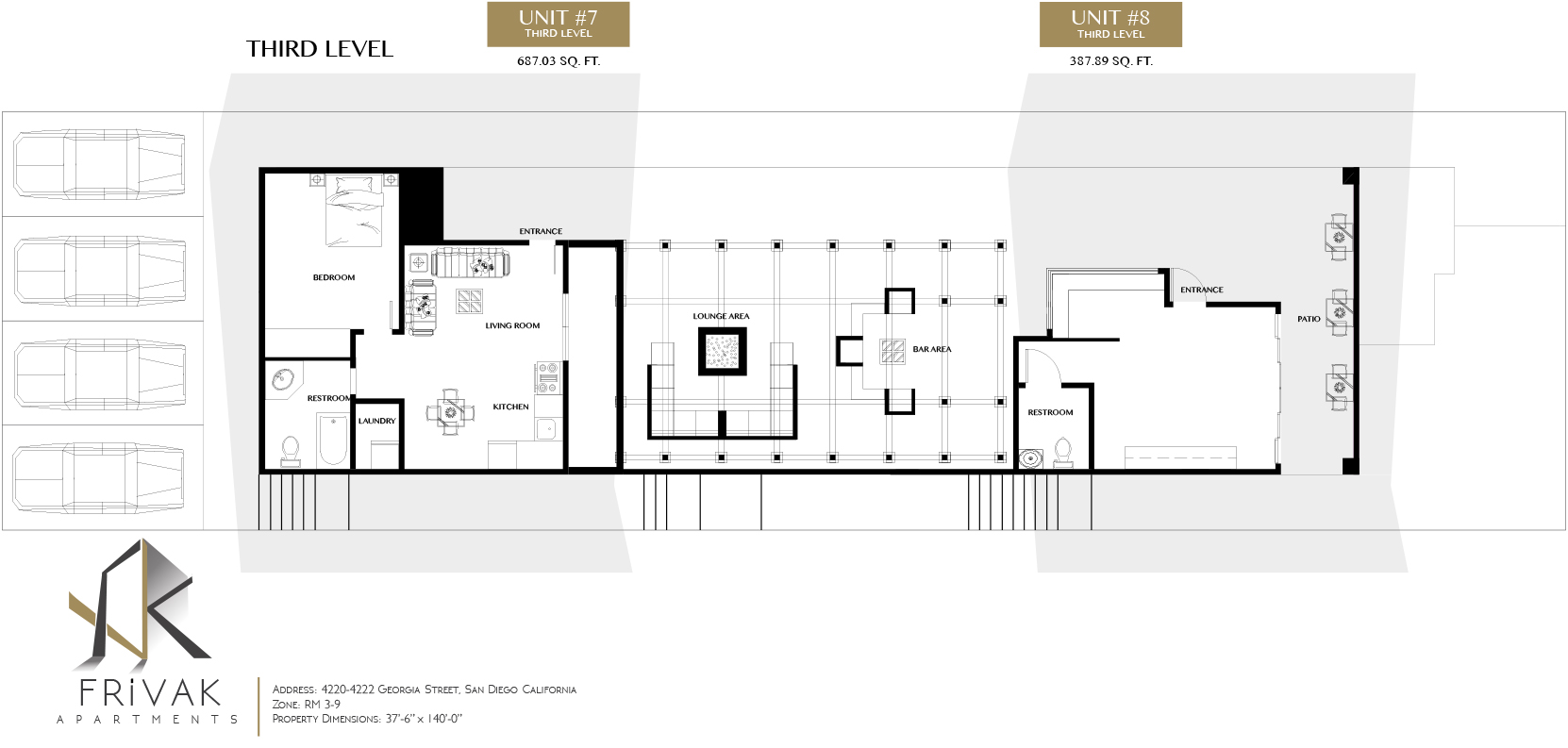Floor Plan Rendering and Model
About This Project
Floor Plan Rendering by: Vanessa Partida (Photoshop)
Building Model by: Frida Lopez (Revit)
Presentation by: Kaleb Nortdrige and Vanessa Partida. To view presentation, click here.
Building Designed by: Kaleb Nortdrige, Frida Lopez and Vanessa Partida
Architectural Design Fundamentals I
This course was an introductory study of two and three-dimensional design problems. The concept of layout, composition, space, form, structure, color and materials are studied in addition to the universal principles common to all design disciplines. This course focused on the analysis of design techniques and exercises to develop students’ skills that are required for all environmental design majors.
Frivak Buildings
Date
20 November




















No Comments