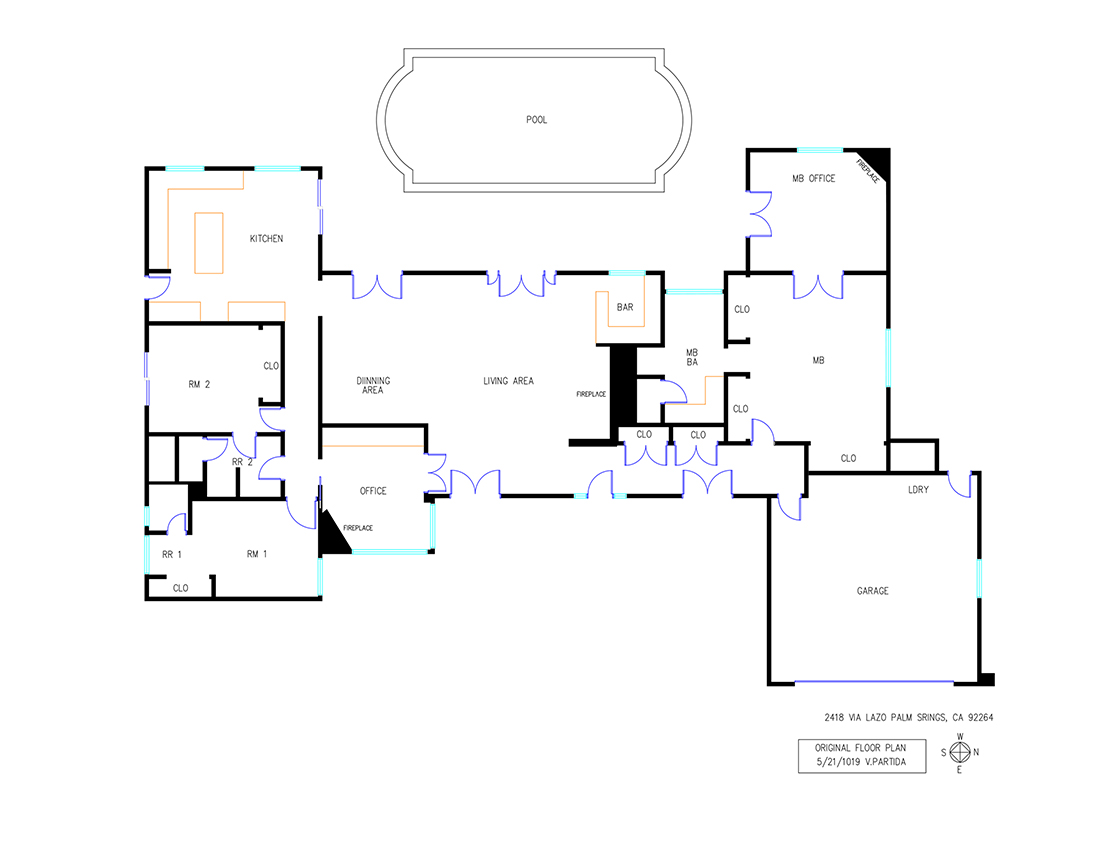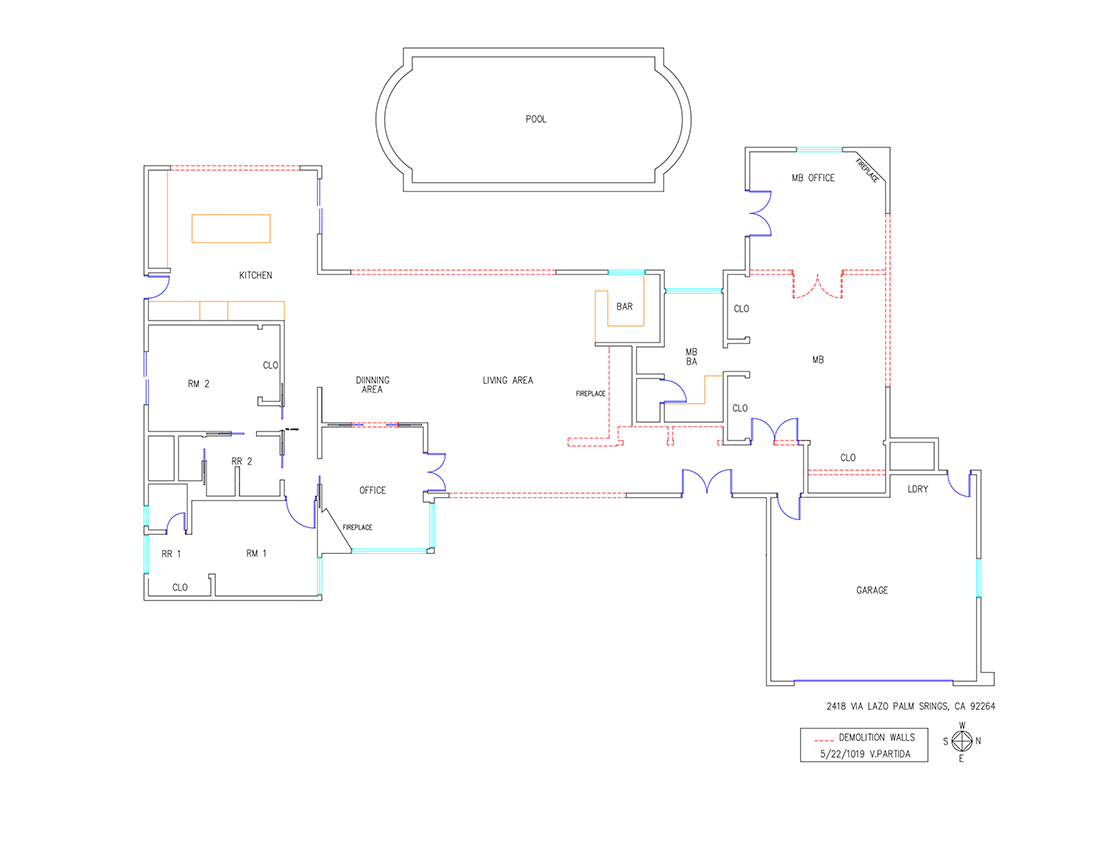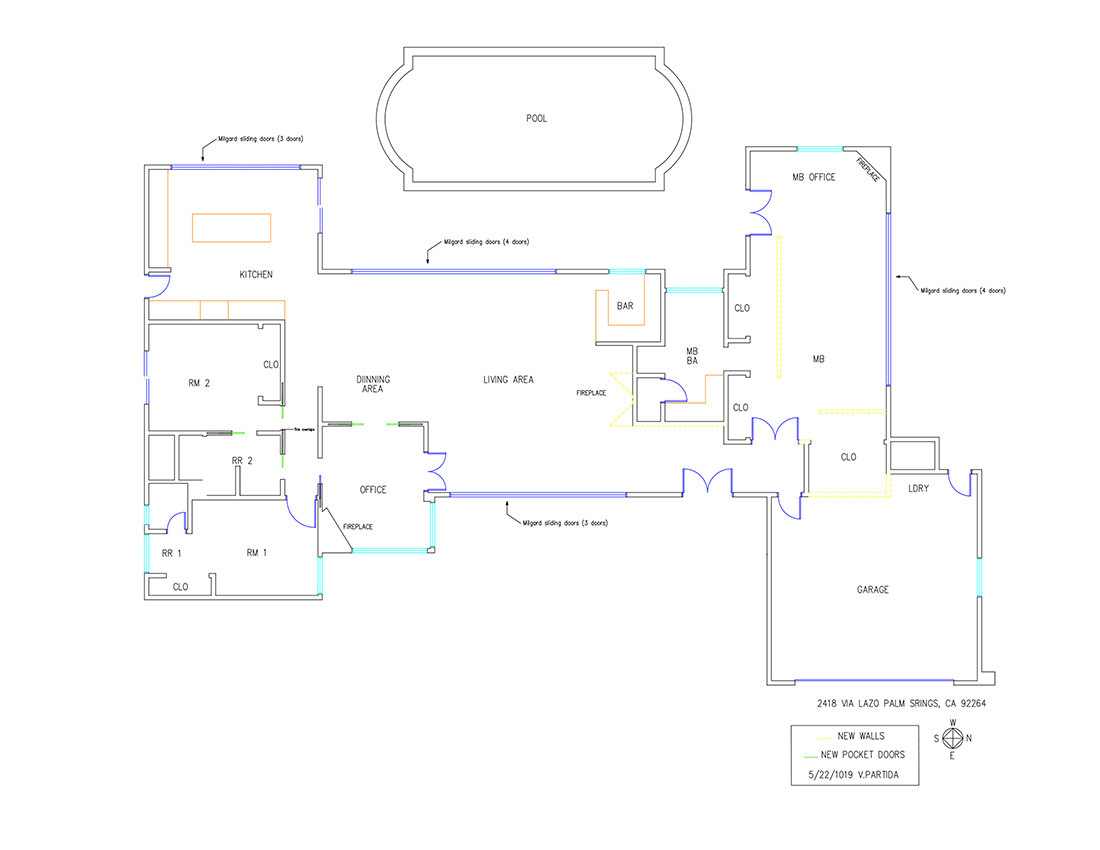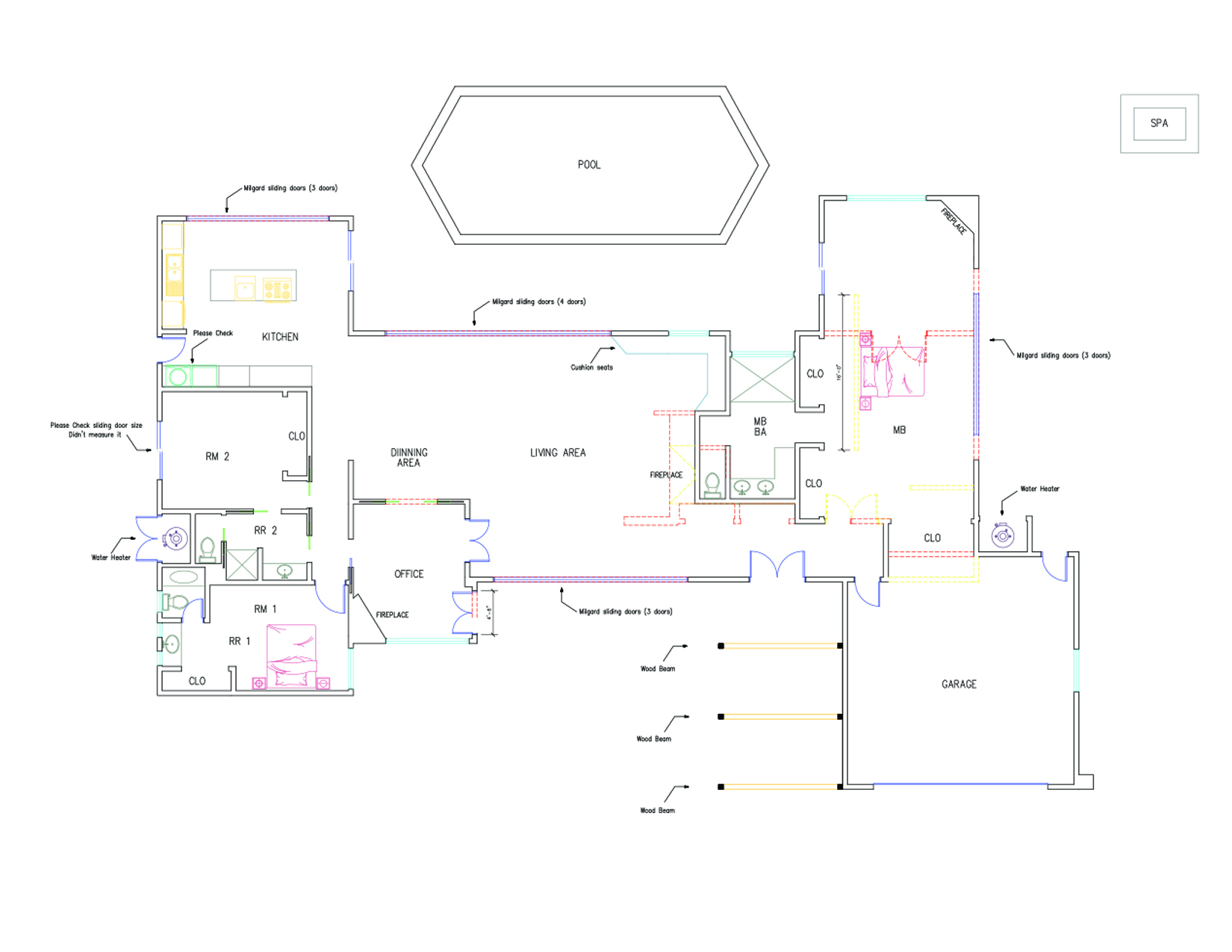Floor Plan – 2418 Via Lazo, Palm Springs, CA 92264 _ new
About This Project
This is an existing home that didn’t have the original floor plans. My work was to measure the home and draw the Floor plans in AutoCAD.
Here it shows the Original Floor plan of the home, the Demolition and New Walls floor plan











Sorry, the comment form is closed at this time.