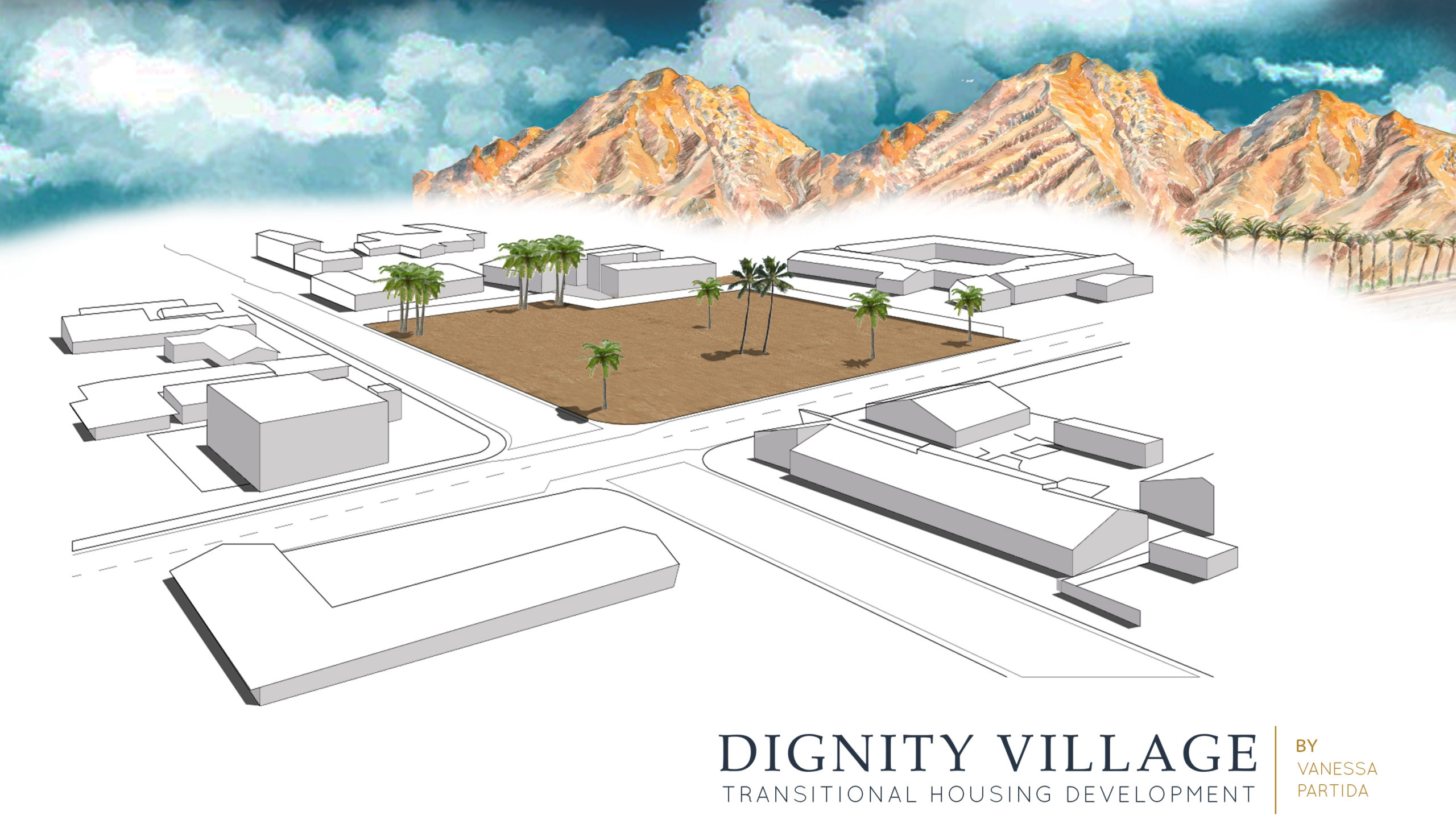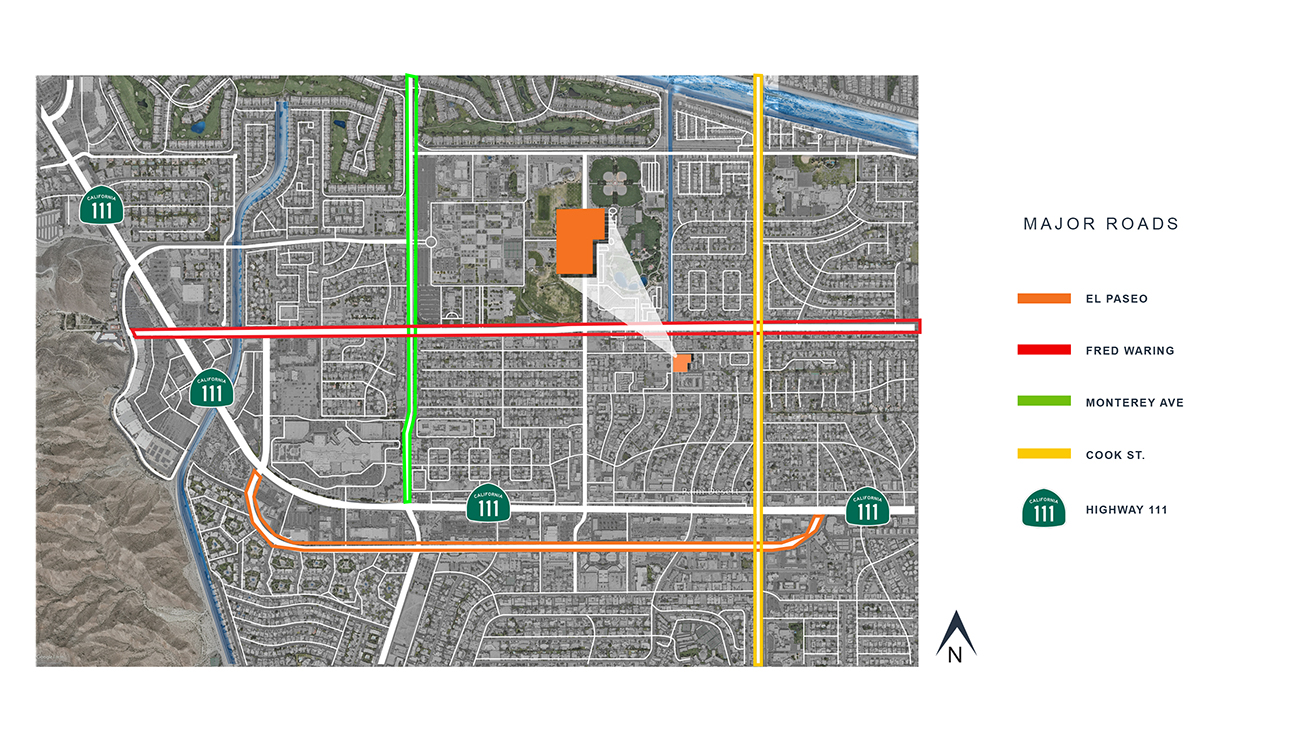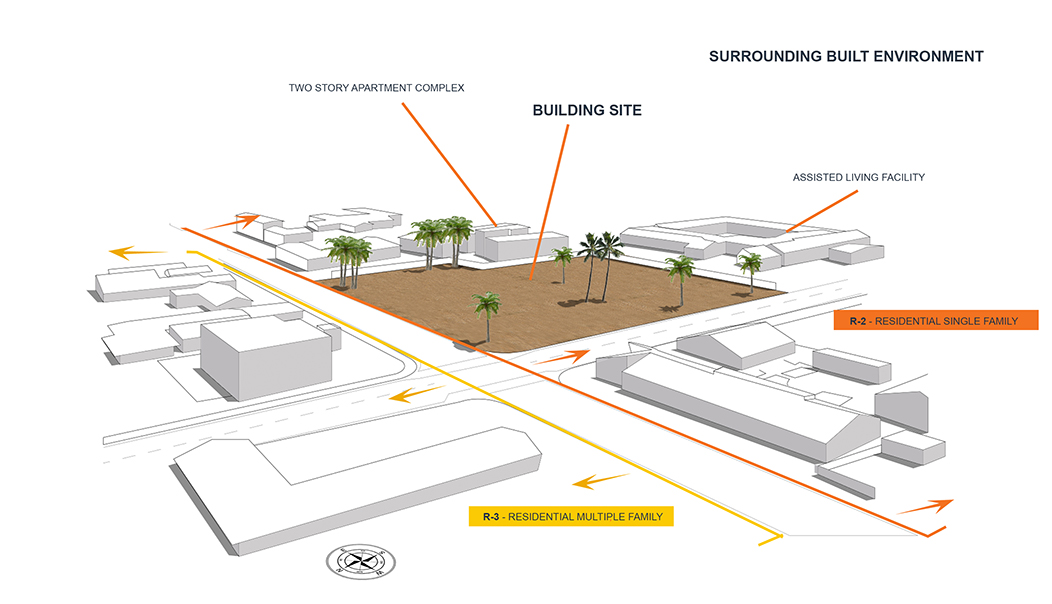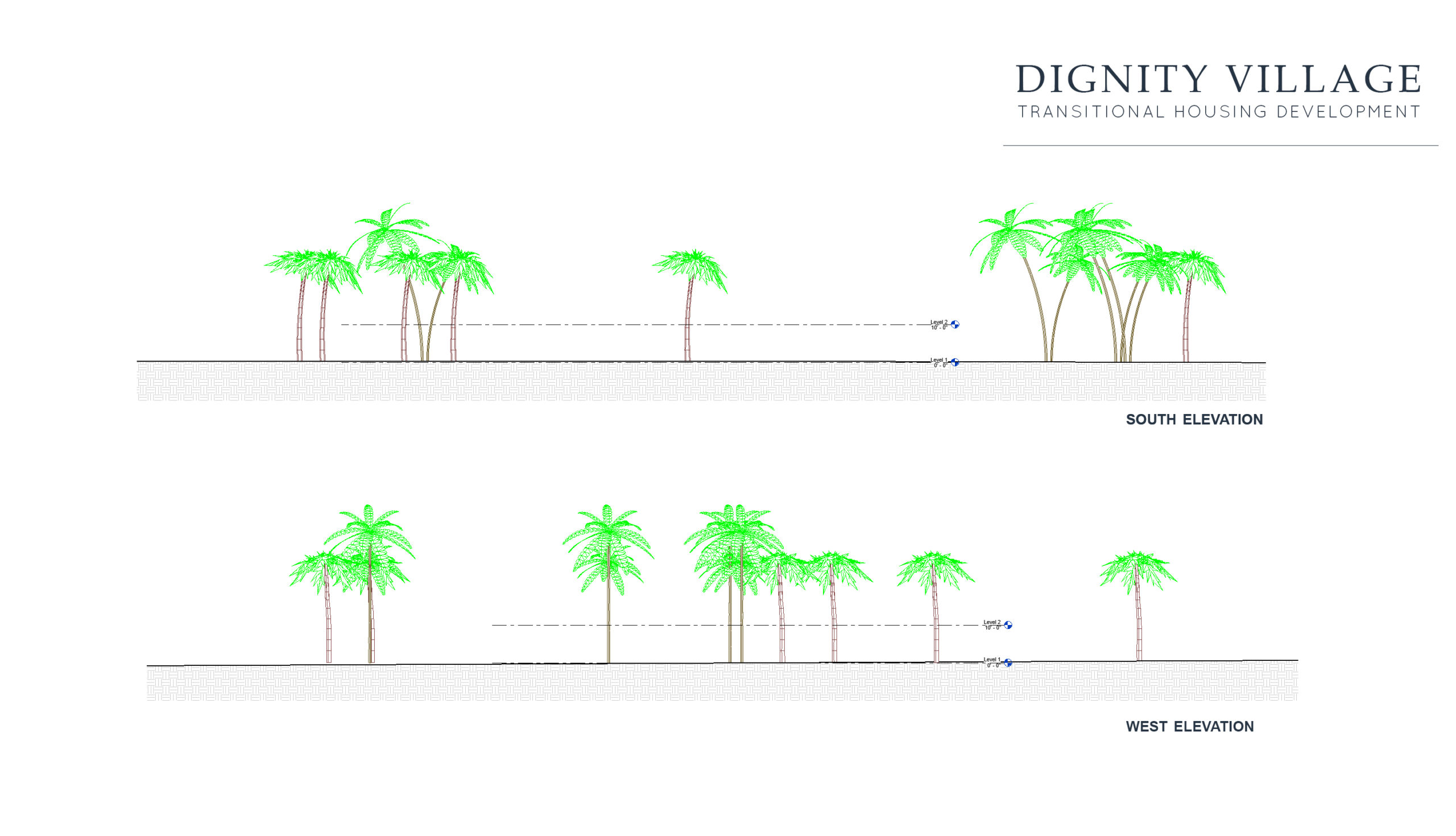Dignity Village – Transitional Housing Development
About This Project
Transitional Housing Development – Dignity Village
Recognizing a need for transitional housing in the Coachella Valley, this project will attempt to promote a design solution that will address some of the issues faced by a population “in transition”. The project will explore a building type that provides accommodation for individuals and families in a development that contains individual and combined units providing some basic safe, secure shelter. Further, the development will contain community support services in a single structure available to all residents in the development.
Site Selection and Analysis (Click here to view presentation)
Your chosen site (see Project Outline/Program) will be analyzed identifying opportunities and constraints, existing conditions, context and surrounding building configurations. This analysis will include a description of zoning and development regulation requirements imposed on the site by the regulating jurisdictions. the analysis will be presented graphically outlining:
- Existing Conditions – including zone and development regulations
- Opportunities and constraints
- Surrounding built environment configurations – buildings, infrastructure, landscaping
- Environmental conditions and factors (sun, shade, shadow studies) including land forms and topography.
Programs used: Revit, Photoshop, and Illustrator.

























No Comments