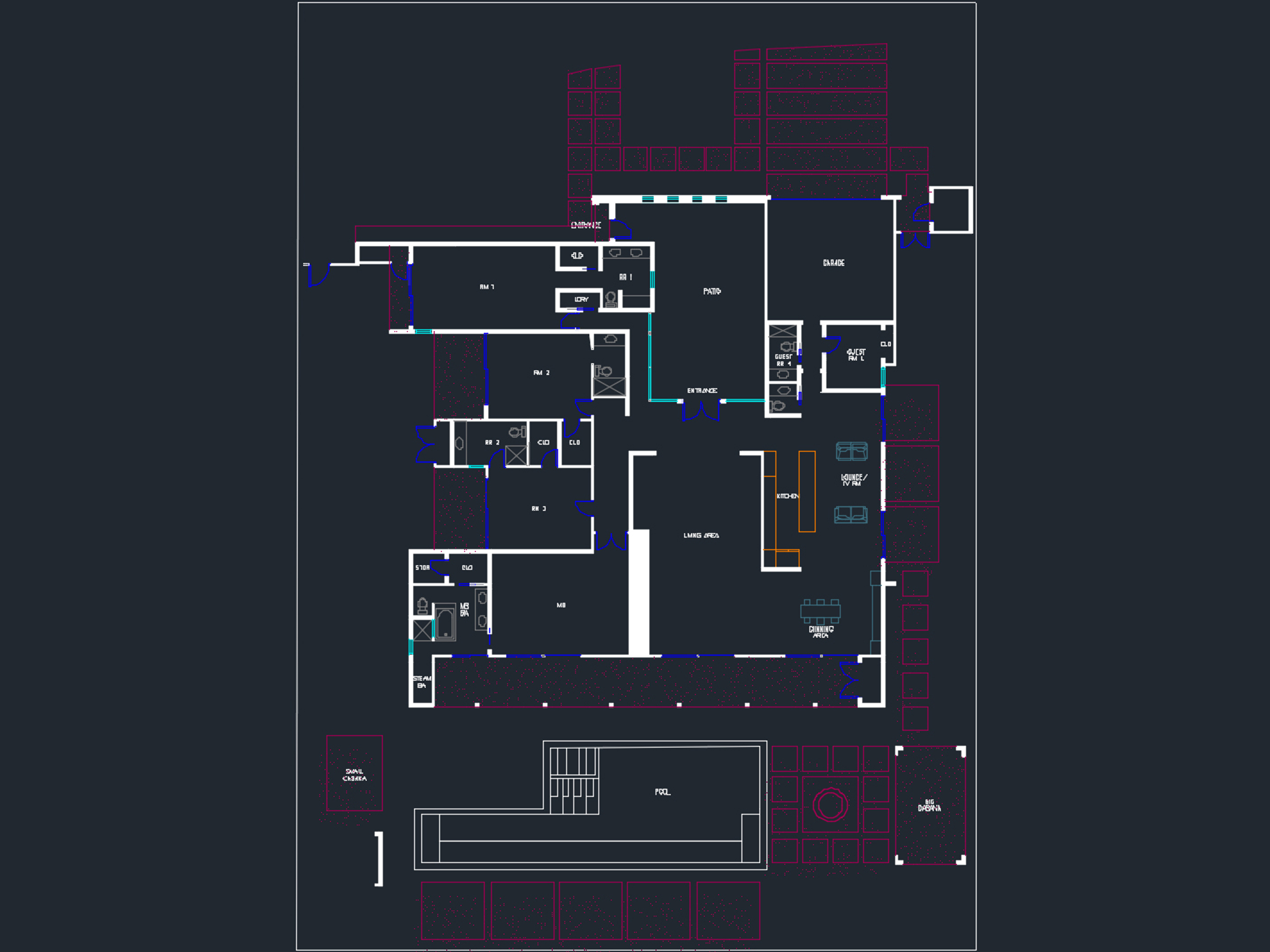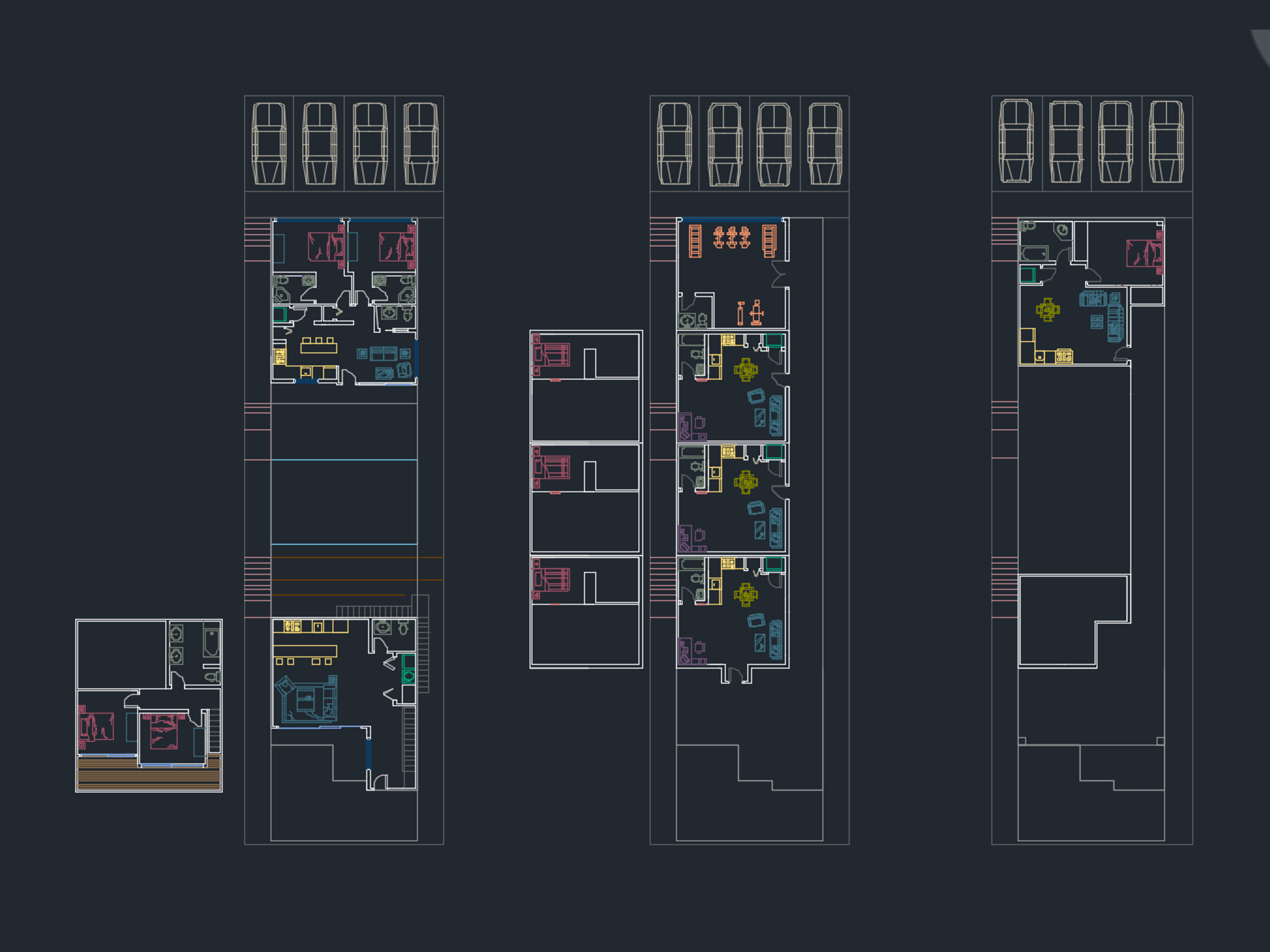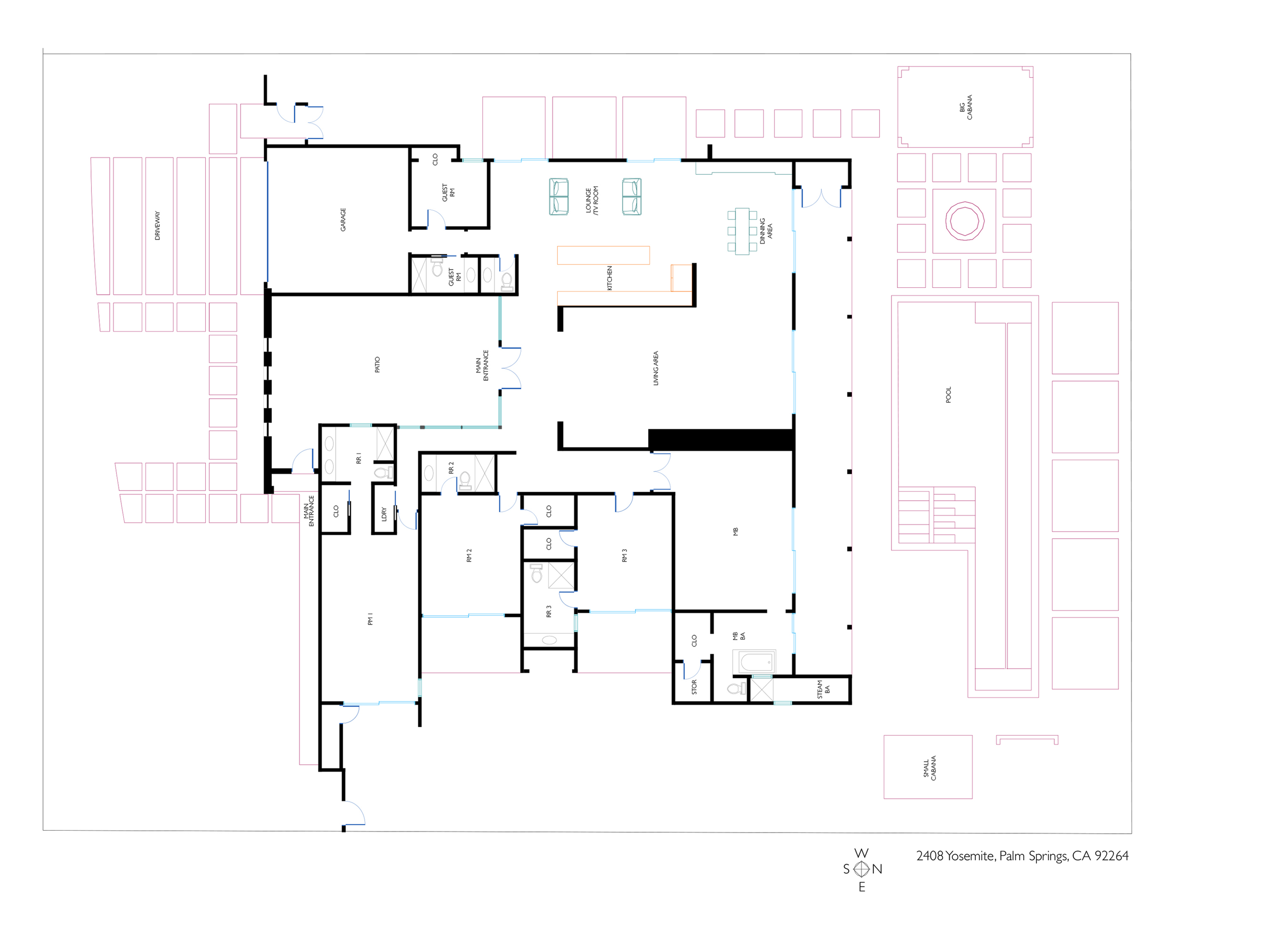AutoCad Floor Plans
2408 Yosemite (Palm Springs, CA)

2748 W. Kings Point (Palm Springs, CA)

Frivak- School Project

2408 Yosemite Floor Plan traced in Illustrator

About This Project
Yosemite and Kings Point Floor plan were two job projects I did during summer. My job was to measure the homes and draw the floor plans in AutoCAD. I also traced Yosemite floor plan in Illustrator for printing purposes.
Frivak floor plan was part of a school project.







No Comments